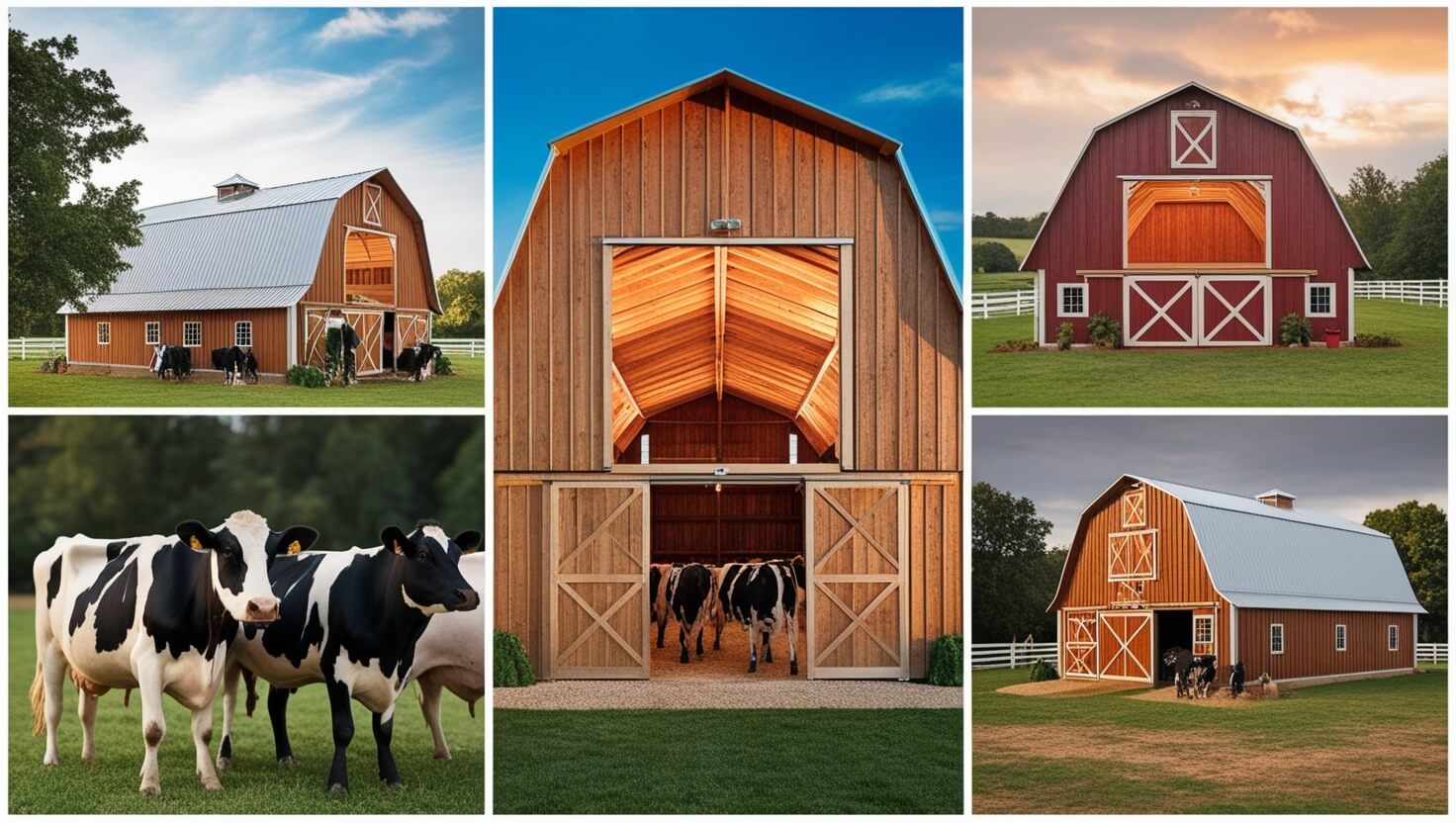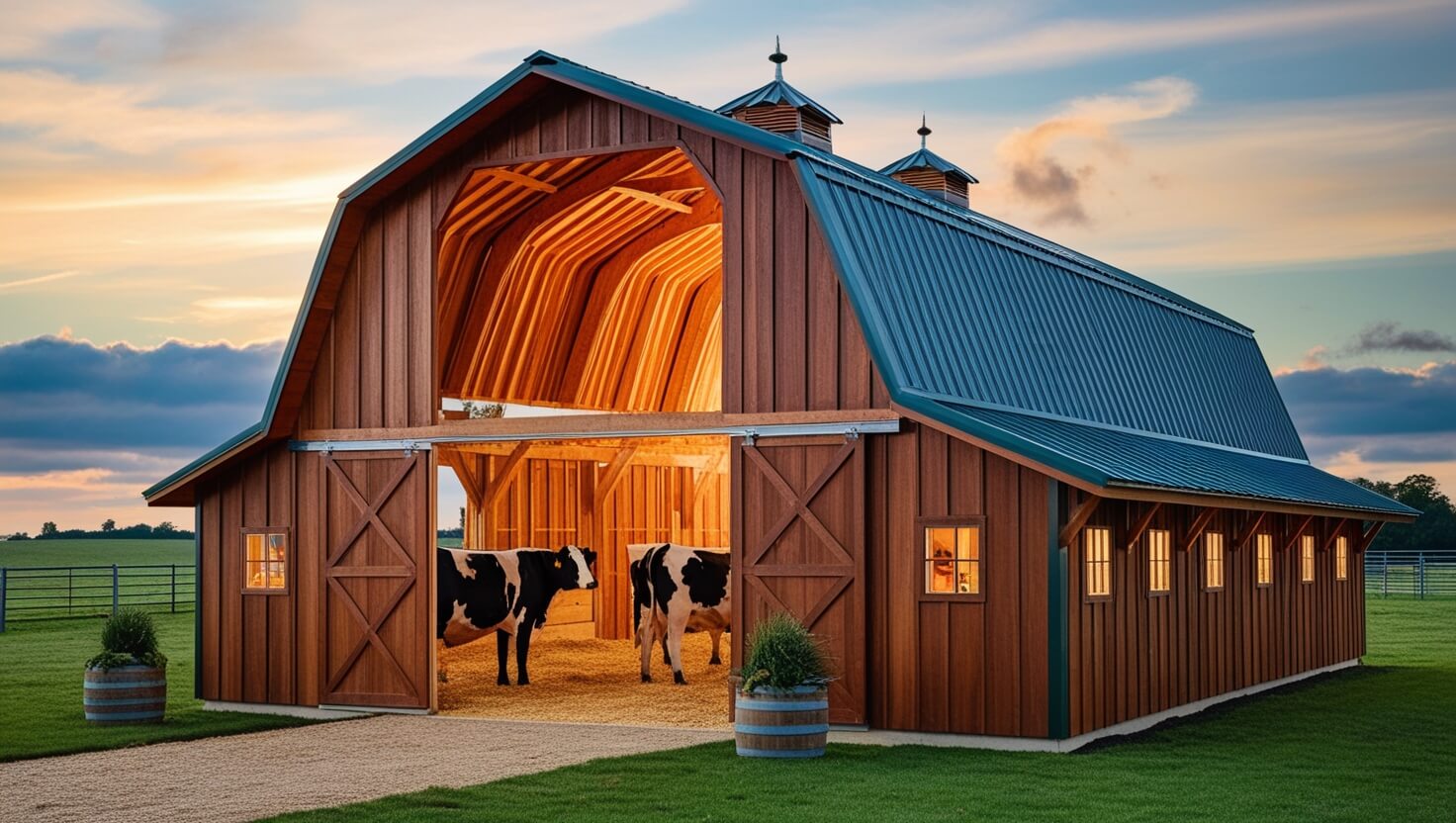Cattle barn models are extremely important for the health and productivity of animals. A well-designed barn increases animal comfort, reduces the risk of disease and increases operational efficiency. Barn models vary according to climatic conditions, number of animals and the needs of the farm owner. Modern barn designs prioritise animal welfare and consider factors such as air circulation, natural light and hygiene.
Different cattle barn models include open barns, closed barns and semi-open barns. Open barns allow animals to roam freely in hot climates, while closed barns protect animals in cold regions. Semi-open barns combine the advantages of both models, offering both protection and free movement. The type of animals and the purpose of production are also decisive factors in barn selection.
In the design of cattle barn models, factors such as feeding areas, water sources, bedding areas and manure management should also be taken into account. Modern barn models offer innovative solutions to meet these needs. For example, automatic feeding systems and water sources facilitate animal care, while manure management systems help maintain hygiene. Barn design reduces operating costs and improves animal health and productivity.


How should the cow barn be?
The cow barn should be designed to provide suitable conditions for the health and productivity of the animals. The size of the barn should be determined according to the number of animals and enough space should be left for each animal. This space allows the cows to move and rest comfortably. In addition, the floor of the barn should be covered with sturdy and non-slip materials and suitable drainage systems should be available for easy cleaning and hygiene.
Another important component of the barn is the feeding and water areas. Feeding areas should be organised in such a way that each cow can reach them easily. Automatic feeding systems help the animals to have a regular and balanced diet. Water sources should provide fresh and clean water at all times. The location of the waterer should be within easy reach of the animals and should be regularly checked and cleaned. These elements ensure that the cows' nutritional and water needs are met without interruption.
Barn ventilation systems are critical to cow health and welfare. Good ventilation improves air quality inside the barn, prevents the accumulation of harmful gases such as ammonia and controls humidity levels. Natural ventilation can be provided by windows and roof openings, but mechanical ventilation systems can also be used. Fans and ventilation ducts ensure that fresh air reaches every corner of the barn. A good ventilation system contributes greatly to preventing respiratory diseases, reducing stress levels of animals and protecting their general health.
What should be the height of the barn?
The height of the barn should be of a certain standard so that the animals can move freely and proper ventilation can be ensured. In general, the internal height of the barn should be at least 3-4 metres. This height allows the ventilation systems to work effectively and ensures air circulation inside the barn. High ceilings favour the upward movement of warm air and moisture and keep the environment inside the barn cooler. In addition, high ceilings provide the necessary space for animals to stand and move comfortably without stress.
Correct barn height adjustment has a direct impact on animal health and productivity. Insufficient height can impede airflow inside the barn, leading to the accumulation of bad odours, moisture and harmful gases. This can lead to respiratory diseases and general health problems. Furthermore, low ceilings restrict the free movement of animals, increasing the risk of stress and injury. A barn equipped with the correct ceiling height provides a healthy and efficient production environment.
10 Heads How many square metres should the barn be?
The dimensions of a barn depend on the number of animals to be kept inside and the space required for the health, comfort and productivity of the animals. When planning a 10-head barn, it is important that each cattle has enough living space. In general, an area of at least 10-12 square metres is required for one cattle. This means a total barn area of 100-120 square metres for 10 animals. This space is necessary for the animals to be able to move freely, rest and display their natural behaviour. Additional areas such as feeders, drinkers and cleaning areas also need to be taken into account.
Factors such as air circulation, lighting and floor structure should also be considered in the design of the barn. Good air circulation protects animal health by controlling humidity and ammonia levels inside the barn. Natural light and adequate lighting help regulate the biological rhythms of animals and improve their general welfare. The floor structure is important for both animal comfort and cleanliness; a non-slip and easy-to-clean floor should be preferred. When these factors are taken into consideration, the ideal dimensions and design of a 10-head barn provide the basic elements for the healthy and efficient rearing of animals.



